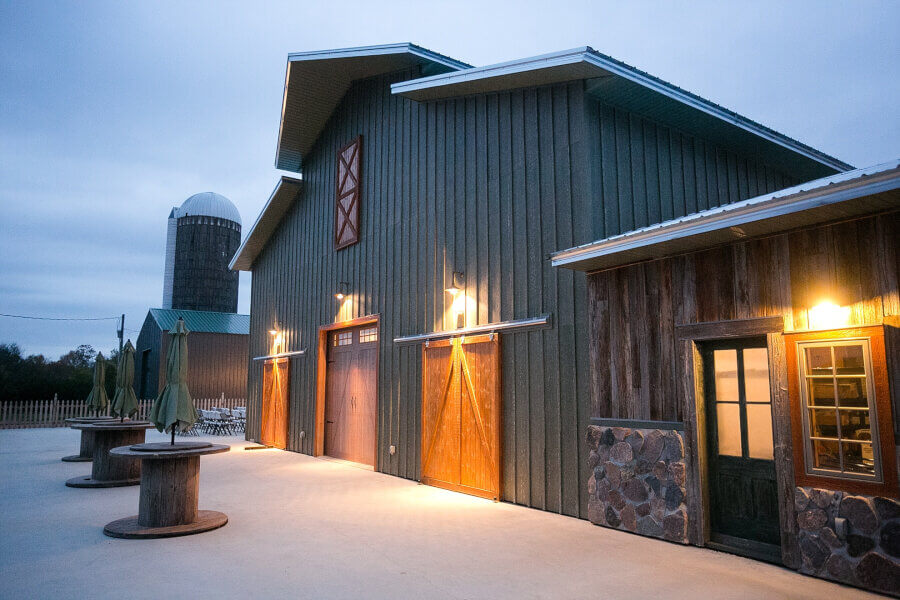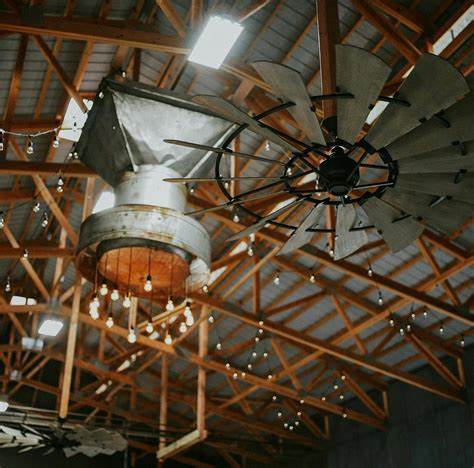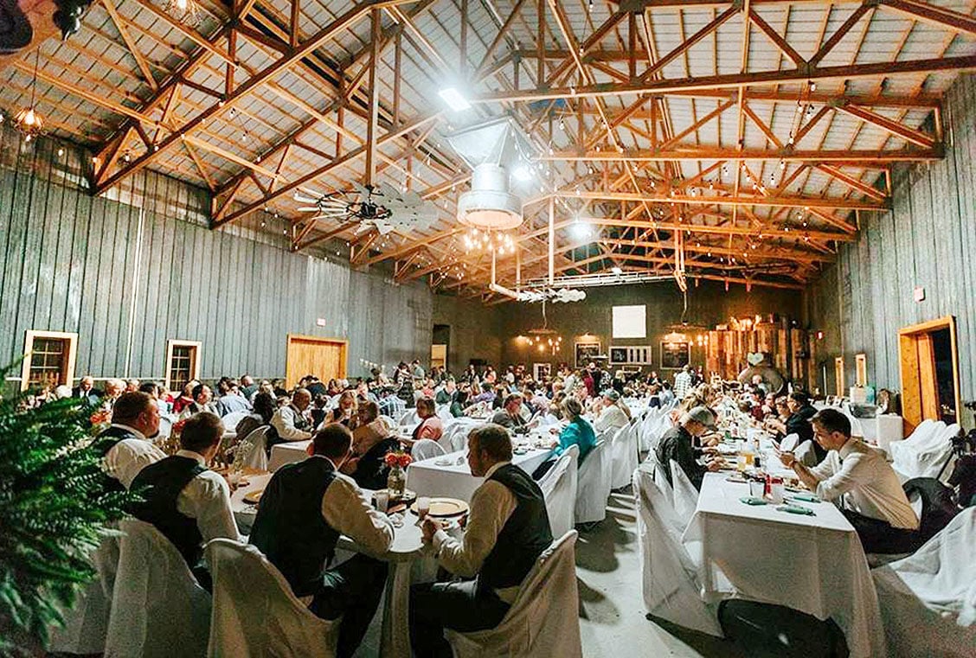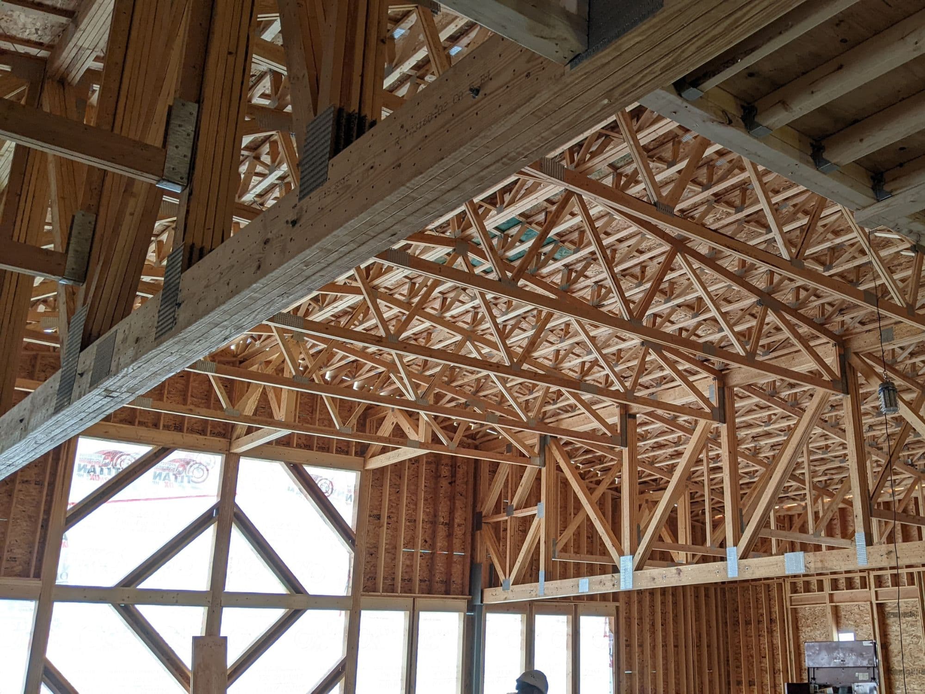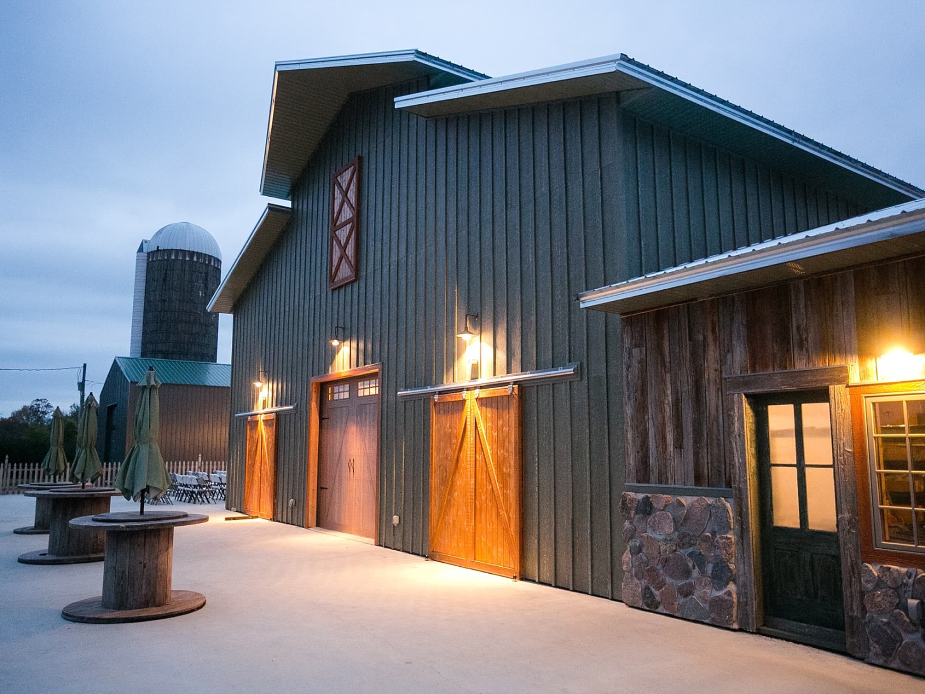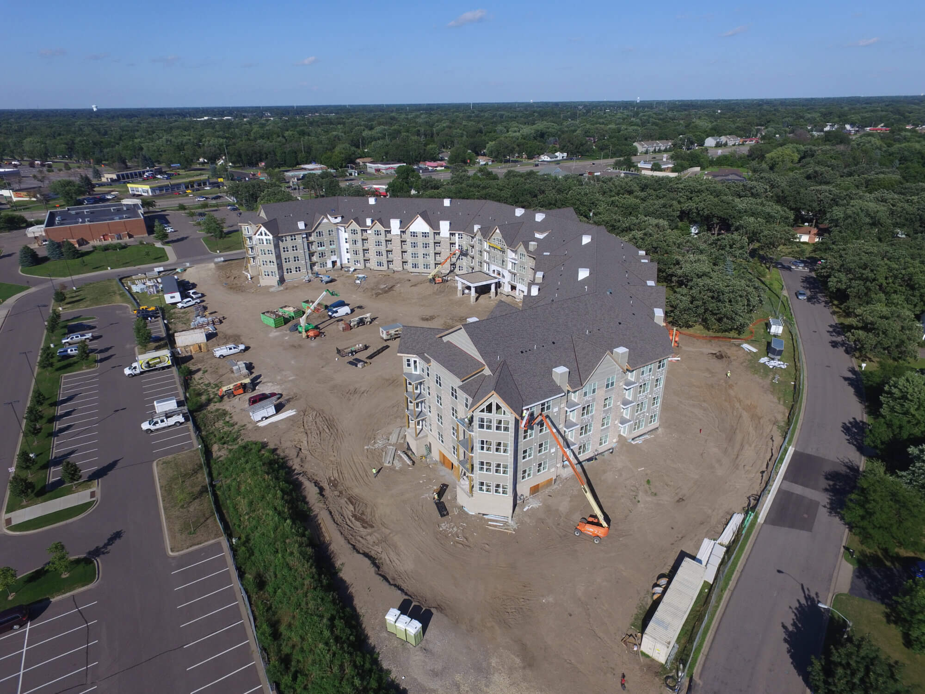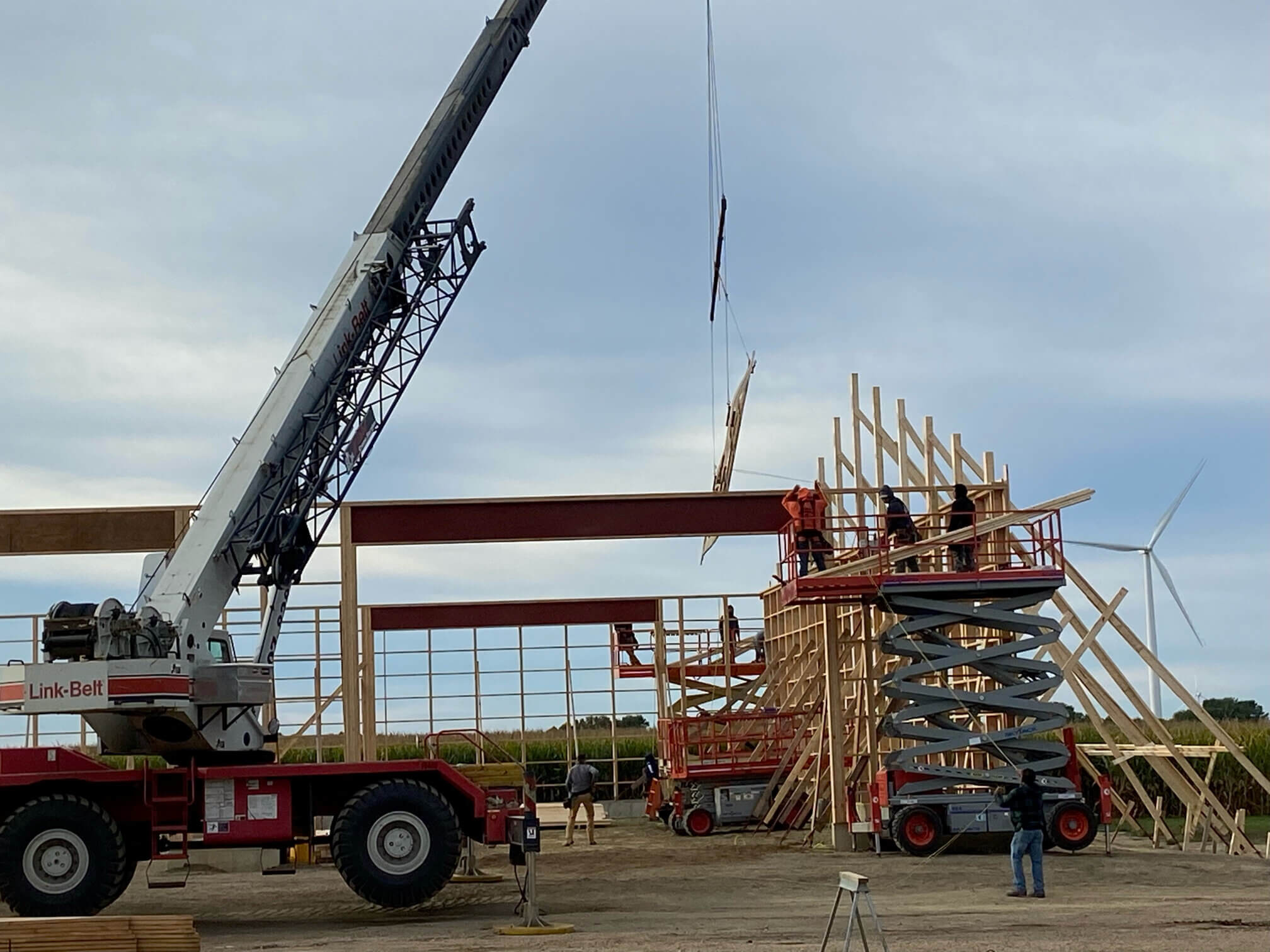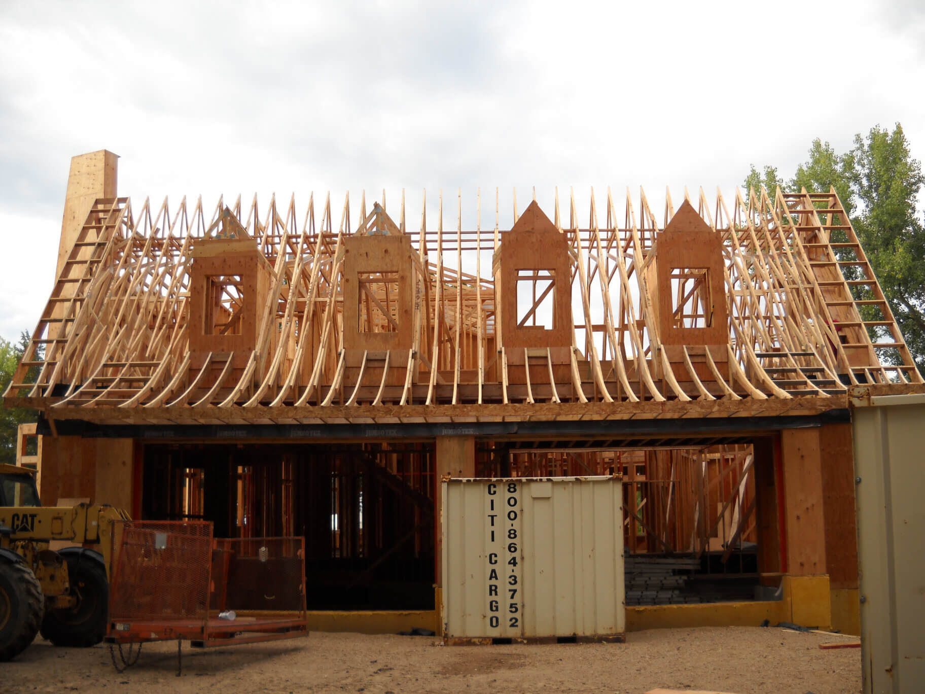Church Barn
SHOWCASES
Unique post-frame setting design.

With the trusses being exposed, the building, handling, and setting of these custom- built trusses was very important. As you can see from the drawing, the trusses have a slightly different design from a common truss. With the trusses being spaced apart 8’ in a post frame setting, this made the design stage even more important in order to make sure the trusses were loaded correctly and performed to the high standards needed.

